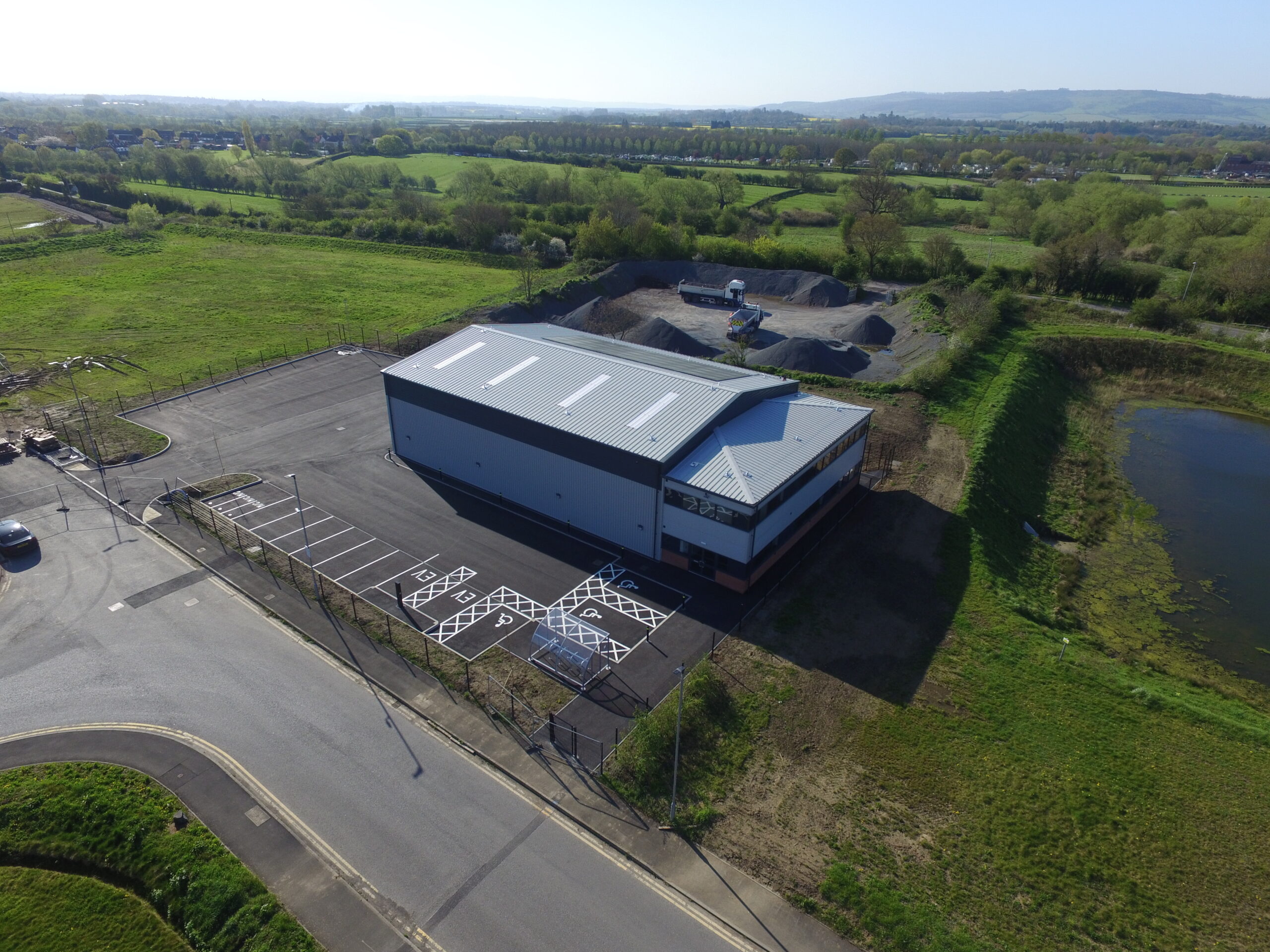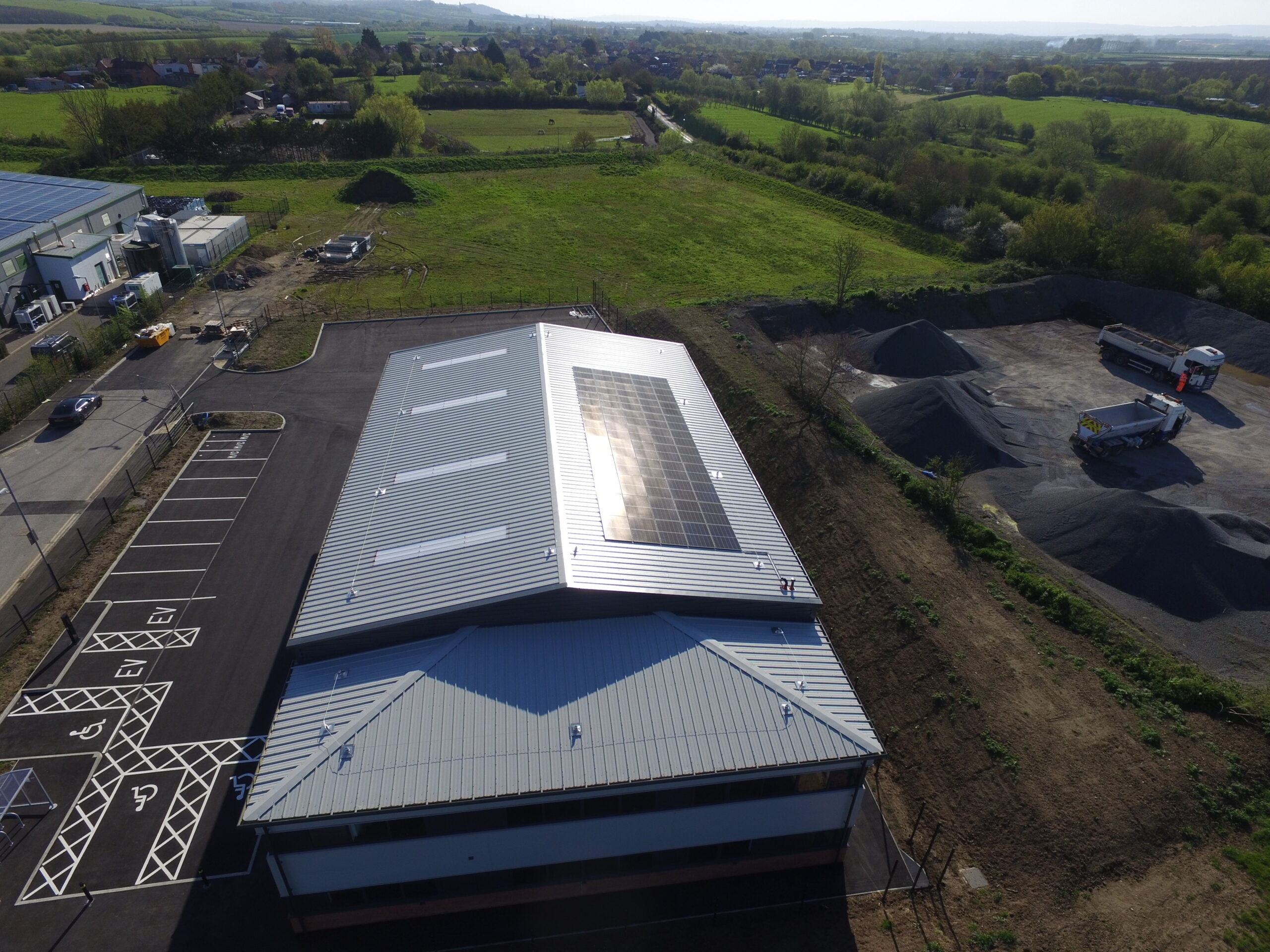
Client:
Crown House Developments Ltd.
Project Type:
New industrial building.
Location:
Plot 9,
Keytec East,
Pershore.
Main Contractor:
J. Priday Construction Ltd.
Client Requirements:
Erection of 2 new industrial units complete with associated service yards, car parking and improved landscaping.
Our Role
• Undertaking a measured survey.
• Producing scheme drawings for client approval.
• Preparing a planning application and submitting to Local Authority for approval.
• Collating and issuing a tender package including schedule of works, form of tender and drawings.
• Preparing a building regulations application and submitting to Approved Inspector for approval.
• Liaising with third party consultants and agreeing necessary details.
• Checking reports received from several external consultants and agreeing amendments as necessary.
• Producing full working drawings.
• Producing Computer Generated Imagery.
• Chairing site meetings.
• Inspecting works on site.
• Producing As Built drawings.

