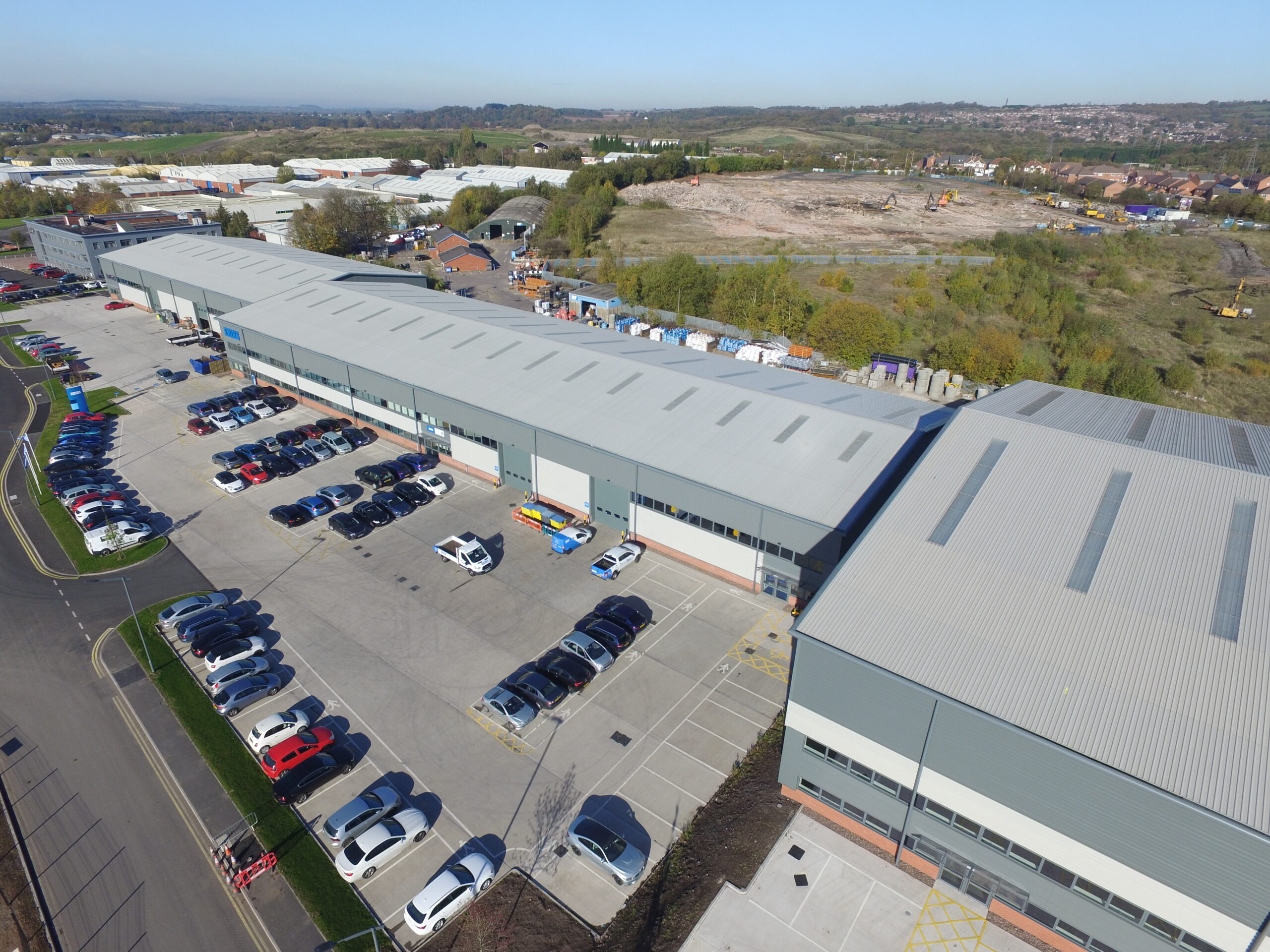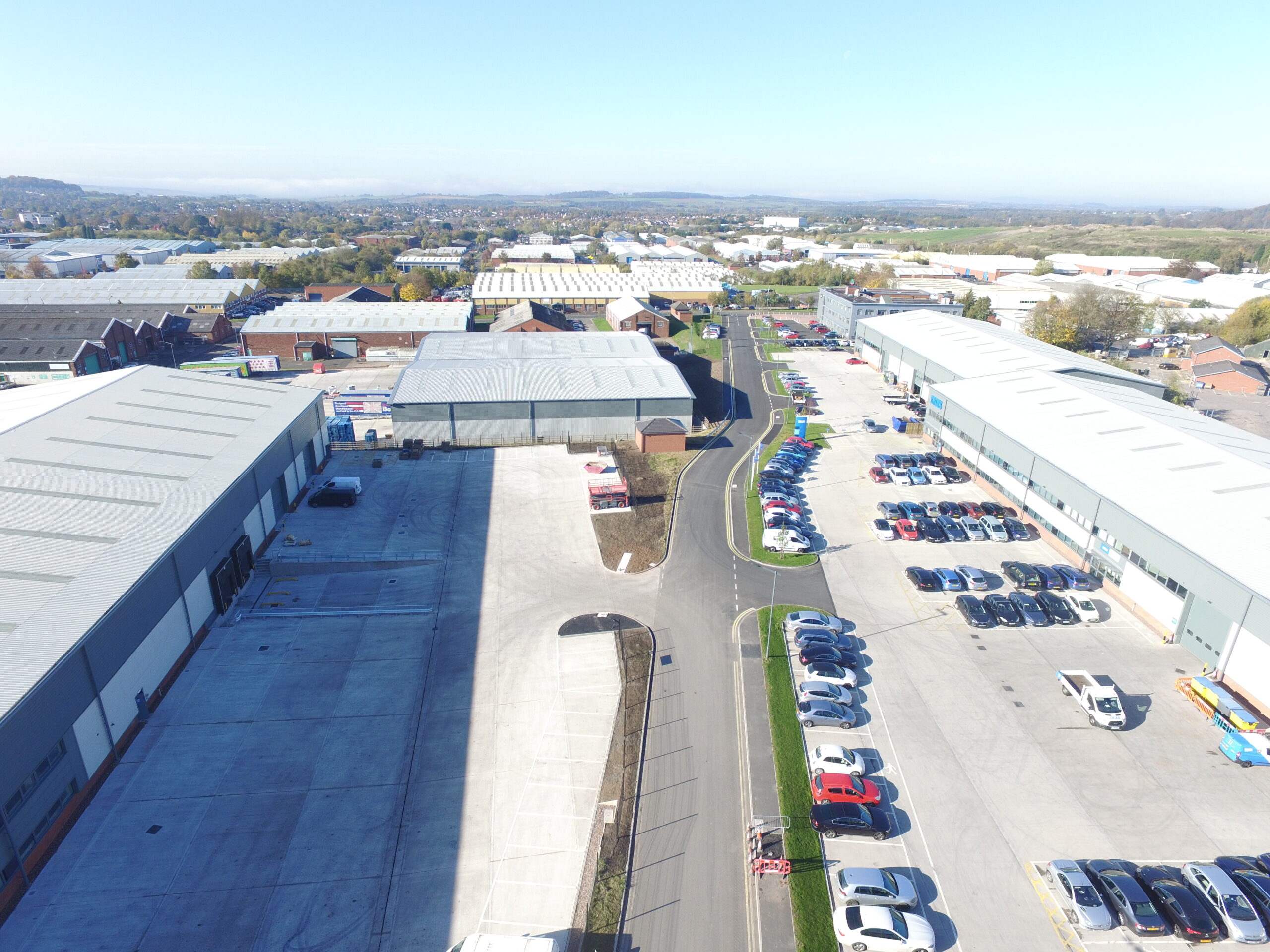
Client:
McPhillips (Wellington) Ltd.
Project Type:
New industrial buildings.
Location:
The Pensnett Estate.
Kingswinford.
Main Contractor:
McPhillips (Wellington) Ltd.
Client Requirements:
Erection of 8 No. industrial buildings (class use B2 and B8 with ancillary B1), associated access, car parking and landscaping and the formation of new car park.
Our Role
• Producing scheme drawings for Client approval.
• Preparing a planning application for new fencing and gates and submitting to Local Authority for approval.
• Producing full working drawings.
• Preparing Non Material Amendment planning application for amendments to the gate and submitting to Local Authority for approval.
• Attending design team meetings.
• Preparing a building regulations application and submitting to Approved Inspector for approval.
• Preparing and issuing monthly progress reports.
• Checking sub contractors information received and advising if any errors found.
• Inspecting works on site.
• Snagging all works.
• Producing As Built drawings.

